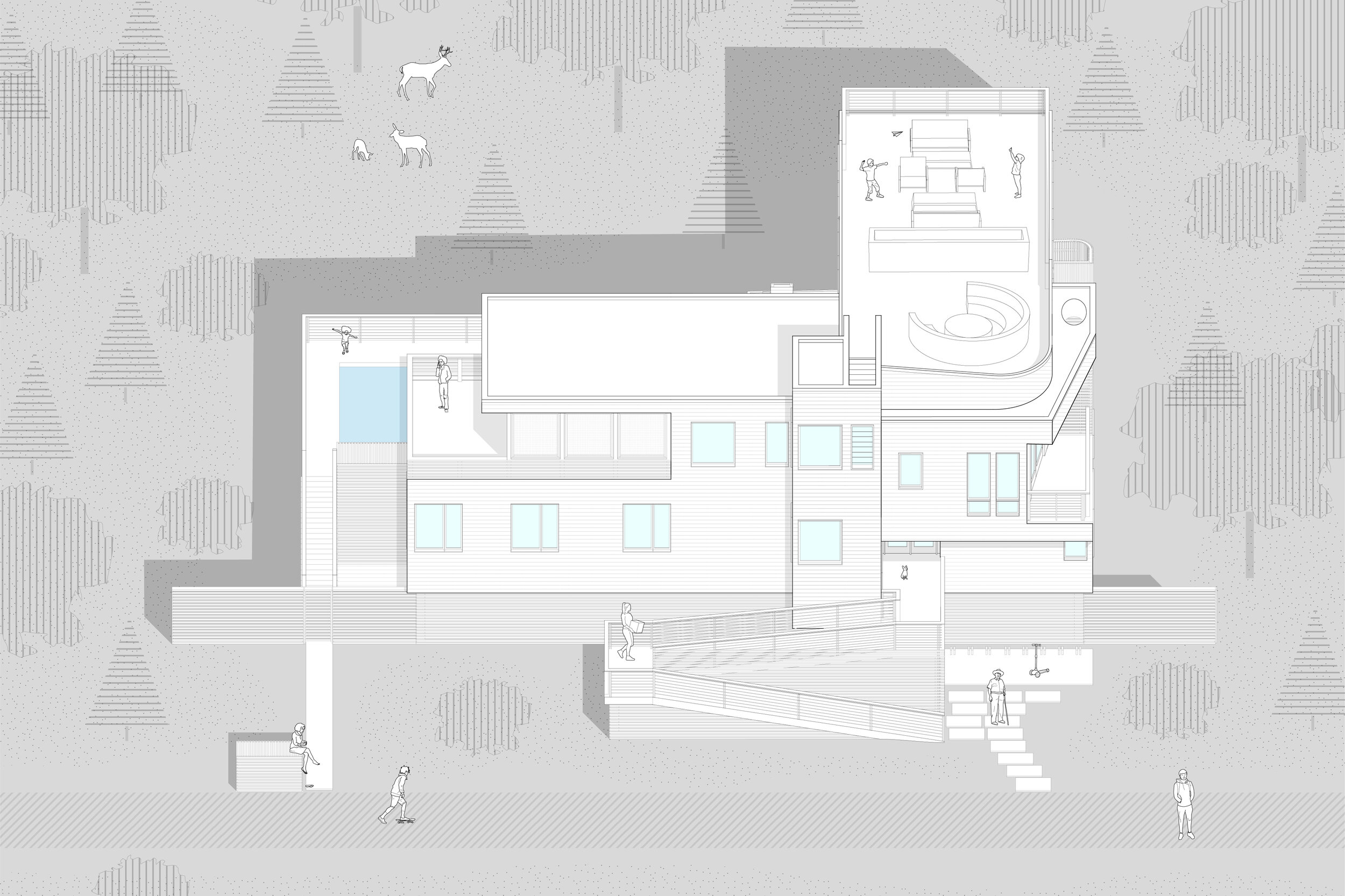Laurel House
At the lip of the Great South Bay in Seaview, Fire Island, the 3500 square foot Laurel House offers comfortable sea-side living with incomparable views. Elevated above sea-level for air flow and panorama, this two-story home features a first floor running north to south, containing living spaces, and a second floor running east to west with private bedrooms and an enclosed sun deck.
The exterior is textured with white-washed cedar siding where vertical and horizontal cladding evokes the glowing line of the horizon and streaks of light coming in over the majestic bay water. The interior radiates with natural sunlight from all directions. A multi-level rooftop concedes to dynamic shared decks with plenty of alternating areas for sun and shade.
The length of the living room and second floor sunroom shields a private rectangular pool on the ground floor that runs parallel to the length of the north-south property in addition to an outdoor deck, shower, and covered dining area to the west for gatherings gently lit by stunning sunsets and bay vistas.



The house is clad in textured vertical and horizontal white-washed cedar siding.




The house is elevated and oriented to offer views north of the adjacent bay, while also providing privacy from the street for the living spaces.

Credits
Team: Paul Coughlin, Annie Scheel, Michelle Schneider
Contractor: Fire Island Real Estate
Photography: PAA + Josh Goetz Photography
