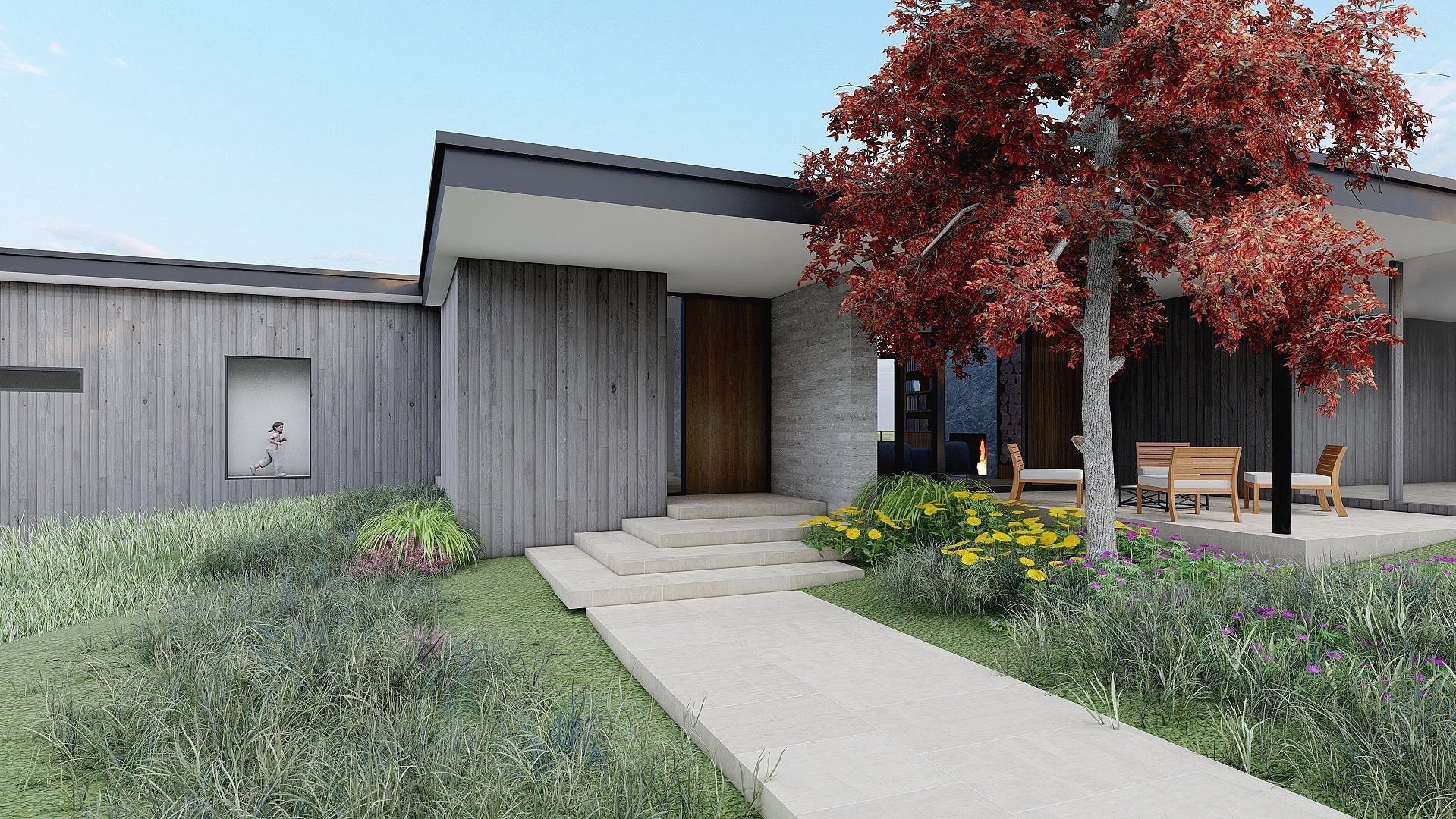Sharon Ridge House
Perched atop a peak in the Taconic Range in Connecticut, the Sharon Ridge House features a cantilevered roof with glazed facades silhouetted against a majestic view of the Housatonic River Valley and beyond. Walking through the front door vestibule, the main space opens to a picturesque and sublime view of the Valley.
This single-level house is programmed into three cascading rooms sectioned by heavy bars. Soaring ceilings and glazed facade glass windows create an ethereal effect; as if the house were a prism of the view toward the east facade. Bedroom wings flank the central living space offering maximum privacy. The house opens quietly to the west side of the property with views of meadows and forest.
Earthbound materials like poured-in-place concrete, wood, and glass weigh the floating interior to the foundation with material connections to the terrain. The floor to ceiling facades pour natural light into the light slope of the low profile structure with a subtle, cantilevered roof that gives a slight but elegant silhouette. Abundant outside pool, deck, and terrace spaces reinforce the connection with the view and land creating an entire outdoor house.



Alternating materials of poured-in-place concrete, wood and glass are composed to compliment the uses, provide light and views, and maintain a connection with the ground.




Abundant outside pool, deck, and terrace spaces reinforce the connection with the view and land creating an entire outdoor house.

Credits
Team: Paul Coughlin, Annie Scheel
